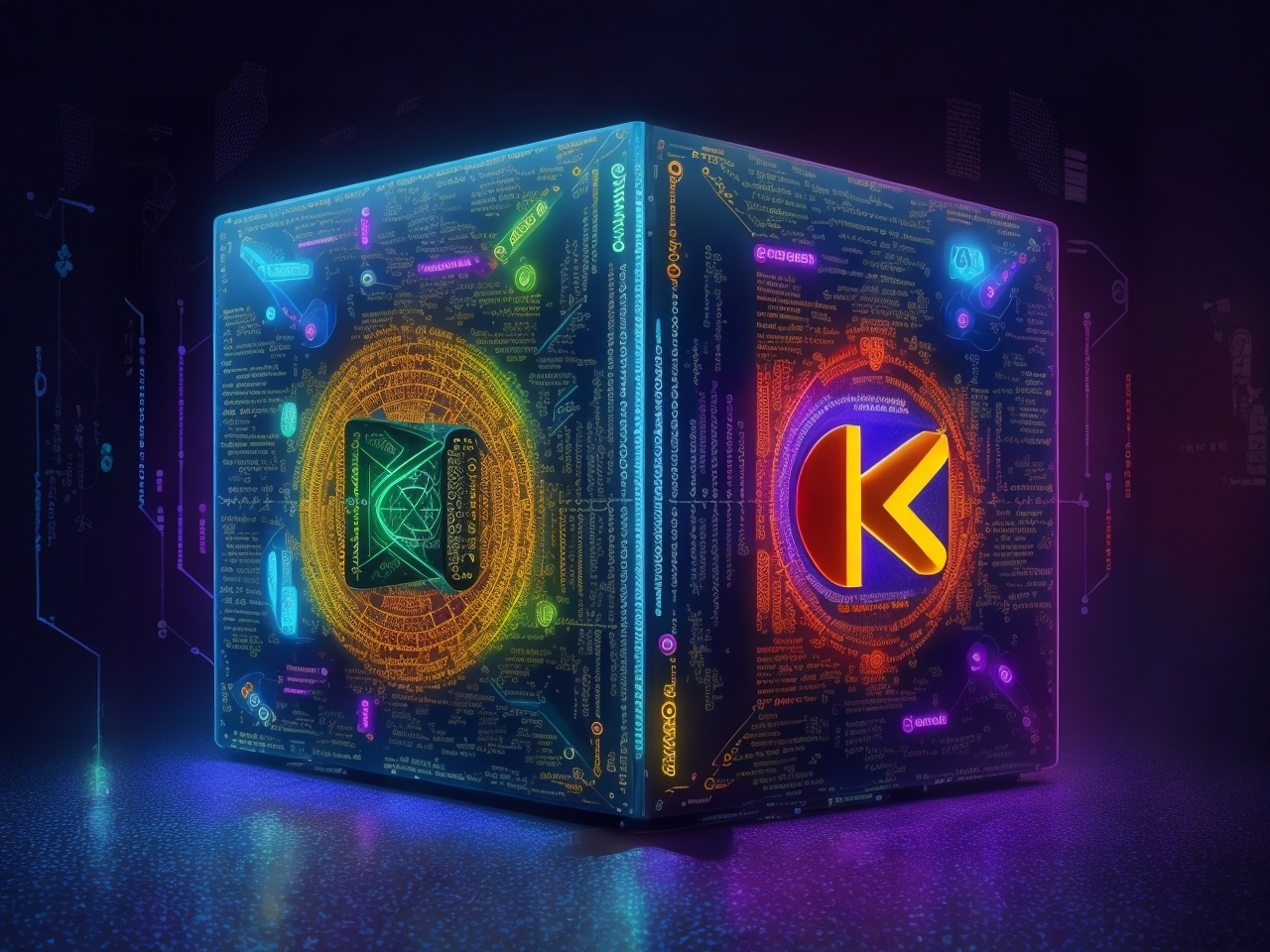
- ( 0 Reviews )
Checkout Sketch2Render – Sketch-to-3D Converter
Product Description
Sketch2Render is an innovative platform that enables users to convert their hand-drawn sketches into highly detailed 3D images with the help of advanced AI technology. It offers a user-friendly interface for uploading and editing sketches, as well as access to a community of like-minded individuals who share similar interests in architecture and design. Additionally, users can subscribe to the newsletter for updates and receive support from the team through the Discord server.
Other Product Information
- Product Category: Generative Art
- Product Pricing Model: Free
Ideal Users
- Interior Designer
- Architect
- Real Estate Agent
- Home Builder
- Interior Decorator
Ideal Use Cases
For Interior Designer
- Create a detailed 3D rendering of a client’s dream house design
- Visualize different layout options for a room or space
- Collaborate with clients on design projects
- Generate 3D models for presentations
- Create 3D visualizations for furniture and decor items
- Create 3D models for architectural projects
For Architect
- Designing a new house: As an architect, one should use Sketch2Render to create a 3D rendered image of client’s dream house design to showcase it to them and get their feedback before starting construction.
- Creating a visual representation of a proposed building plan for a client: As an architect, one should use Sketch2Render to create a 3D rendered image of the proposed building plan to present it to the client and get their approval before starting construction.
- Visualizing a renovation project: As an architect, one should use Sketch2Render to showcase the potential changes to be made to an existing house and get the client’s approval for the renovation project.
- Creating a visual representation of a new office space: As an architect, one should use Sketch2Render to create a 3D rendered image of the proposed office space design to present it to the client and get their approval before starting construction.
- Designing a new interior space: As an architect, one should use Sketch2Render to create a 3D rendered image of the proposed interior design for a client and get their feedback before starting construction.
For Real Estate Agent
- Create a virtual tour of a property for potential buyers or renters to view before making an offer
- Design a custom home renovation project with the help of AI-generated 3D images
- Visualize interior design changes and decor ideas
- Showcase properties to clients
- Create a detailed floor plan for a new construction project
For Home Builder
- Create a detailed 3D model of dream house using Sketch2Render tool
- Get help from the Sketch2Render Discord server for any issues with the tool
- Sign up for the Sketch2Render newsletter to receive updates and promotions
- Join the Sketch2Render community and connect with other users
- Use Sketch2Render to visualize design ideas




